Section 84 Construction Update
October 30th, 2006 at 06:22am
People who have been reading this blog for a while would remember that I’ve been running a series of photograpic updates on various constructions in Civic, mostly the “Section 84” constructions, which include the expanded Canberra Centre. Right near the end of August I took a whole heap of photos on a Sunday afternoon, and then completely forgot about them, the photos have been sitting on the webserver just waiting to be used for a lot of that time, and so today, as the completion of the Canberra Centre draws near, I will finally catch up on that set of photos.
As it is currently October, I am due for another round of photos, but I have decided to hold off until the opening of the expanded Canberra Centre later this week. Many stores are already in the process of moving, and stay tuned because I have plenty of information about that, plus photos, coming up at 10am.
But right now, here are the photos I took on Sunday August 27.
I’m not going to do a “before and after” thing this time because it takes forever and, considering that we have 100 photos here, it would just take longer for you to download. If you want to compare this to previous tours, see the following articles:
May 2006
March 2006
November and October 2005
I will, however, repost the map, as this will help to explain where each photo is.

Clicking on any photo in this post will take you to a large version of the photo. I also remind you of the copyright on these photos. I am happy for you to reuse the photos as per the conditions of the licence, however I ask that you give me credit for the photos. If you wish to use the photos outside of those conditions, please contact me and we may be able to reach an arangement.
Firstly we have some photos from the existing Canberra Centre car park. Sections of the existing car park have been blocked off so that the shopping centre can be expanded in it, as part of this the main office has been moved, and lifts have been partially shut down. In August, both lifts where fully operational, but further areas have since been blocked off.
From the roof carpark of the existing Canberra Centre, looking towards “H” and “A”
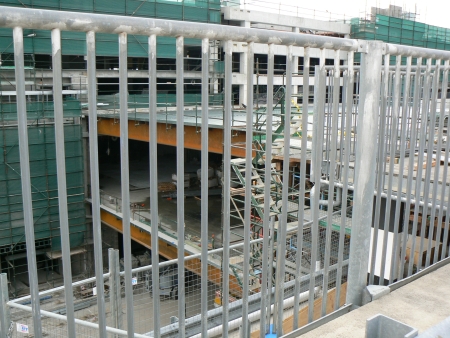
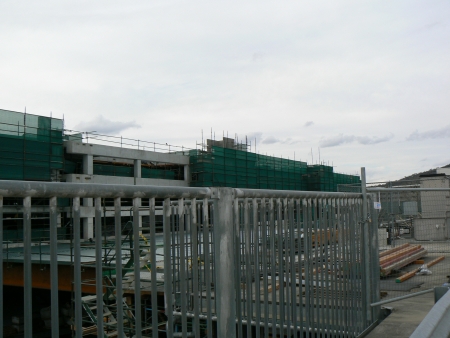
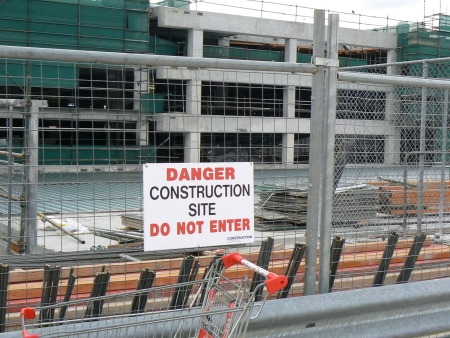
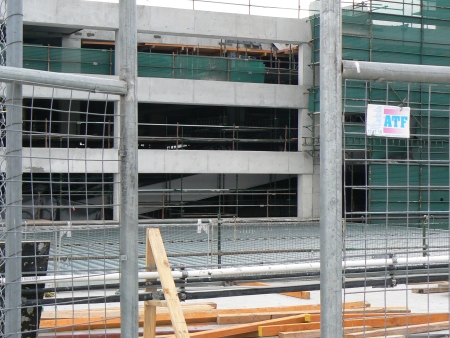
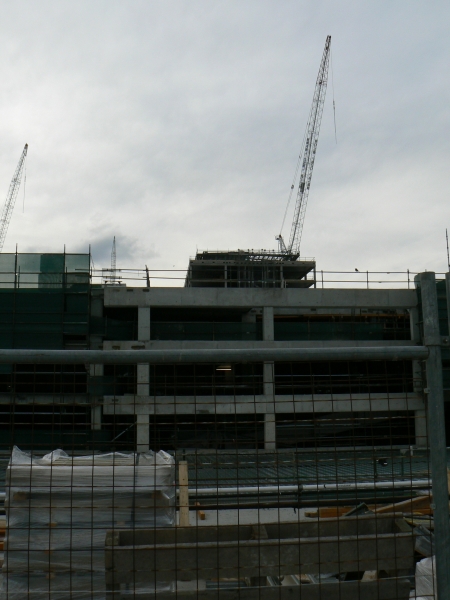
Similar angle, but only looking at A
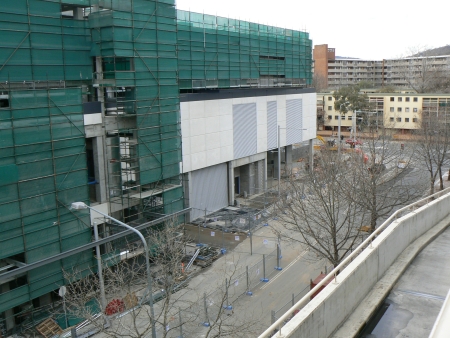
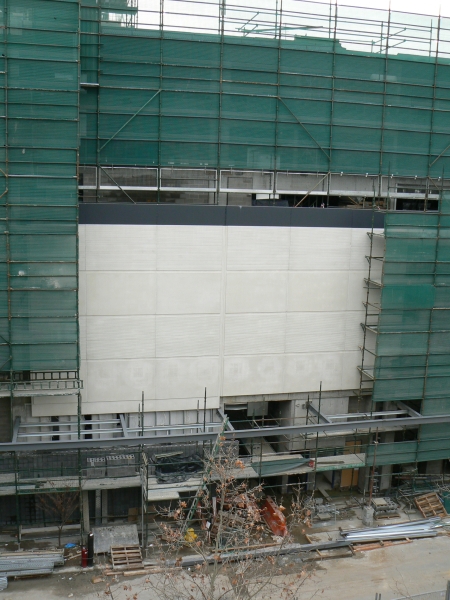
More of H and A. It looks like H will be a footbridge, possibly contaning a store or two, as well as a vehicle bridge between the existing and new car parks.
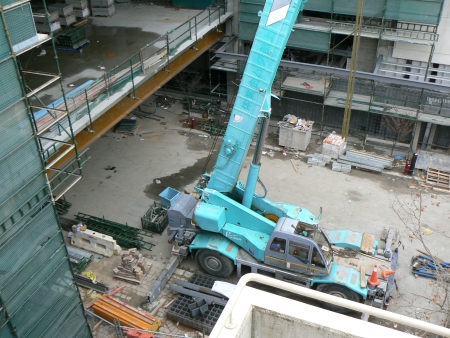
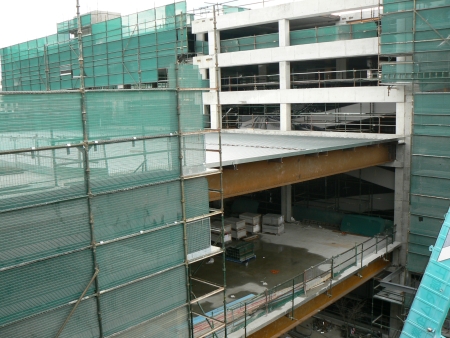
This photo of A and F is quite interesting. On the left you can see the carpark and loading dock exits of A, in the centre you can see F, the skate park and above (in terms of the photo) that the Youth Centre, home of Raw FM, as well as Ballumbir/Cooyong St on the right (ACT Planning and Land Authority can call it what they want, as long as the signs are wrong, and their logic is wrong, I’ll call it both names).
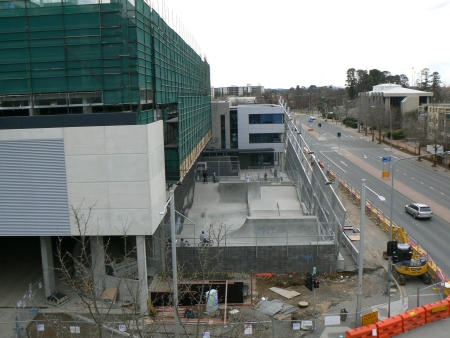
From the same spot as the last photo, we look down Petrie street at sections A and H
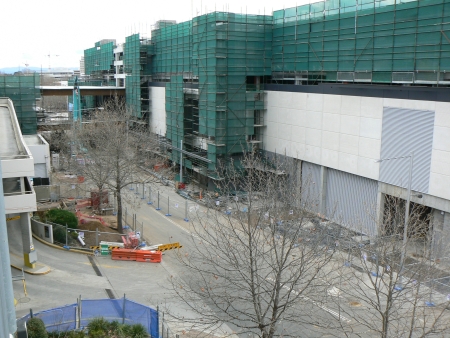
Just for the fun of it, here’s a photo from the existing Canberra Centre looking down Ainslie Avenue.
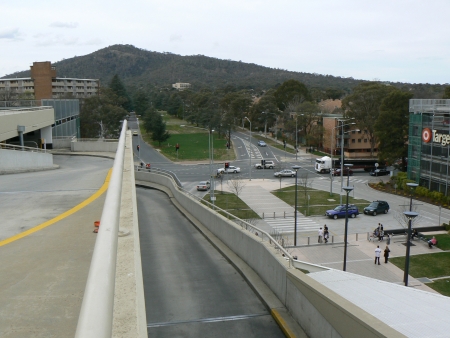
Having completed my photos from the City Markets side just after official Canberra Centre closing time of 4pm, I headed off to Bunda Street for more photos. Here we see the City Markets side (backs on to Petrie Street) and it is quite clear that some floors have been closed off for shopping centre construction purposes. Incidentally, a number of the stores on the bottom floor in these photos were closed for a few weeks during winter so that the pylons could be strengthened.
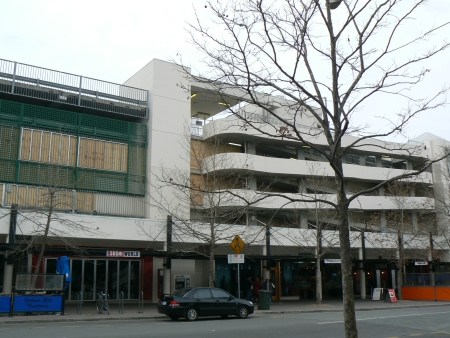
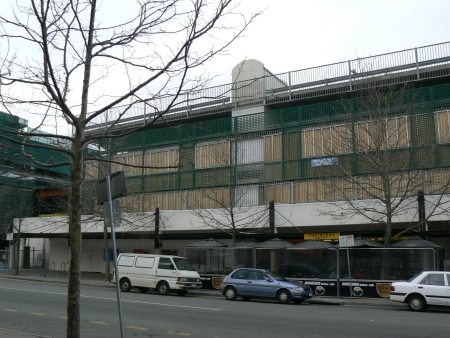
On the corner of Petrie and Bunda streets there is a transformer/substation which has, up until now powered the City Markets, it is being replaced by a larger transformer/substation at the other end of Petrie Street (photos further down). Obviously, with the upper floors now needing enough power to sustain shops, and not just a bunch of lights, the existing transformer/substation is not adequate. The area on the corner where the substation/transformer is currently located is being turned into a chemist.
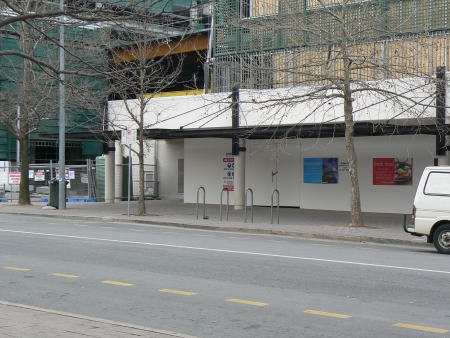
This is the bit which connects the existing Canberra Centre to H
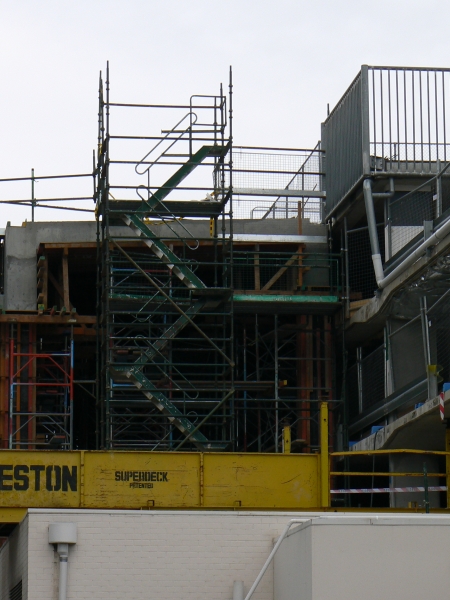
Signs…and it doesn’t look like anybody is paying attention to ACTPLA’s renaming of Ballumbir Street!
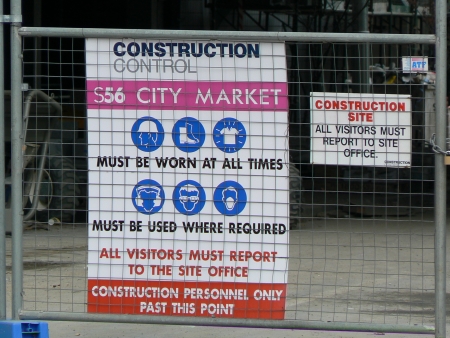
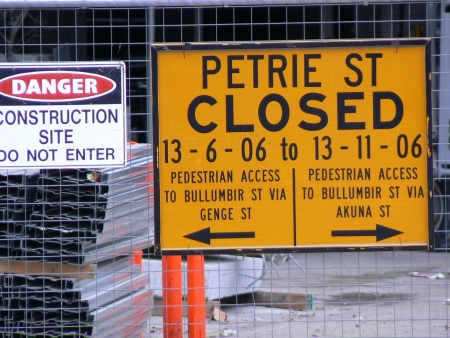
The newish, colourful, waste of badly needed budget finances street signs of Civic.
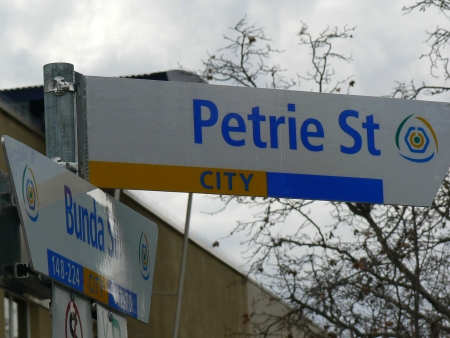
Section A with Section B in the background.
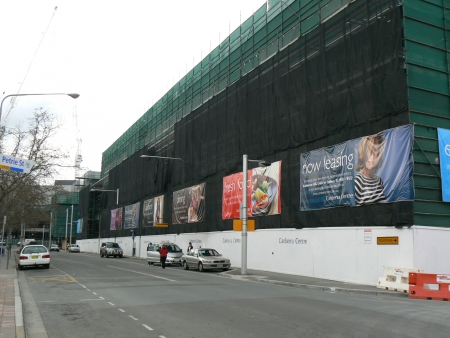
Section B with Section A visible to the right.
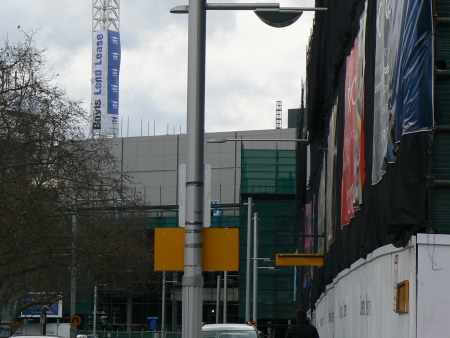
A photo taken with the camera looking through gap in fence. From left to right, section A, section H and existing transformer/substation.
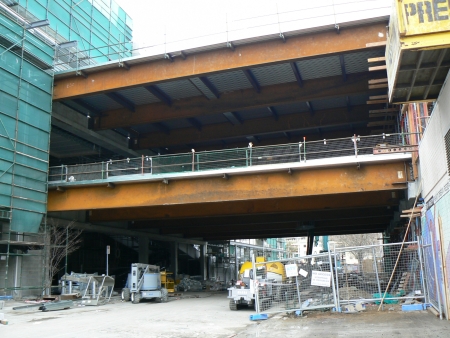
Section H has overtaken the old Supabarn loading dock and staff carpark, the trucks have been using a makeshift entrance on the other side of H.
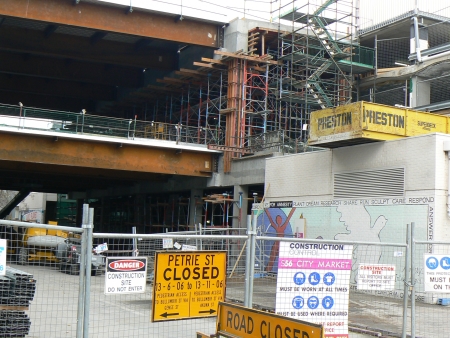
Looking up into the former carparking space, and the ceiling material is in place.
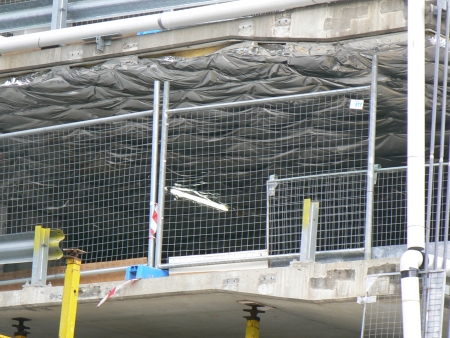
I then walked along Bunda Street making use of the peepholes. Despite there being plenty of light, it just wasn’t quite enough for the camera to be happy to use a short exposure.
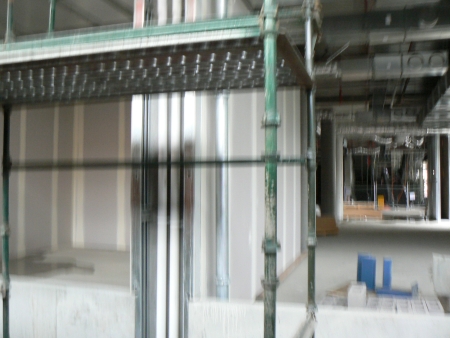
So I turned on the flash and despite the flash mostly bouncing off the boarding around the peephole…voila! It looks like there will be some escalators along the Petrie Street side.
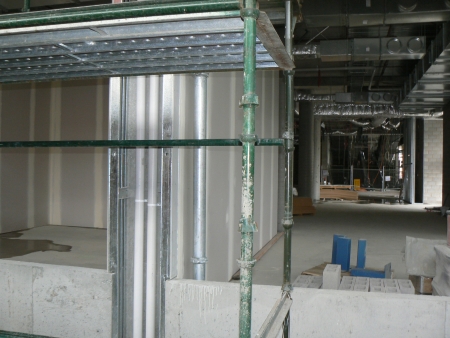
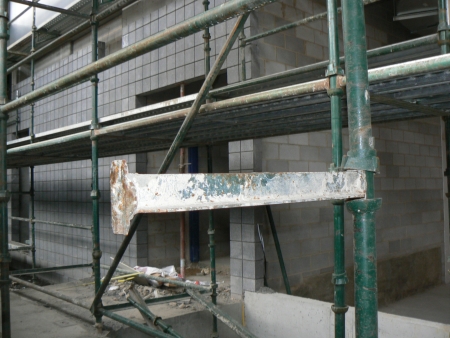
And some small retail areas along Bunda Street.
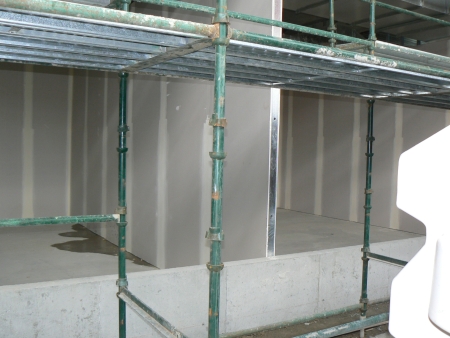
G, the connecting bridge between A and B.
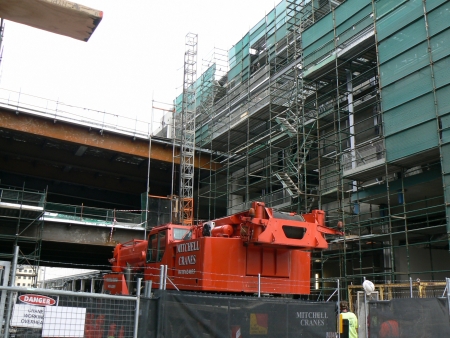
B…it has a tall office section which probably has some very nice views over Braddon and Reid.
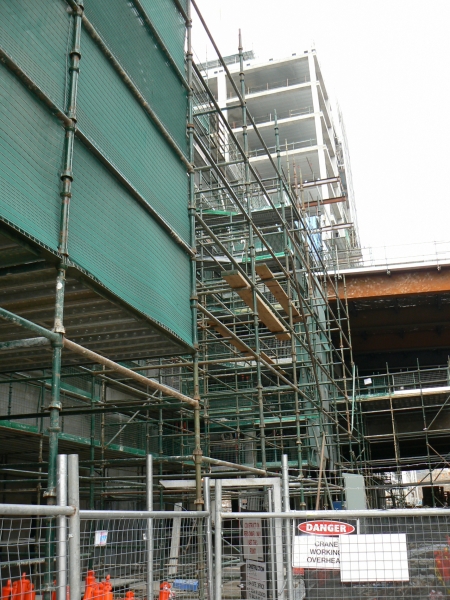
More peepholes and fence on Bunda Street for photos of B.
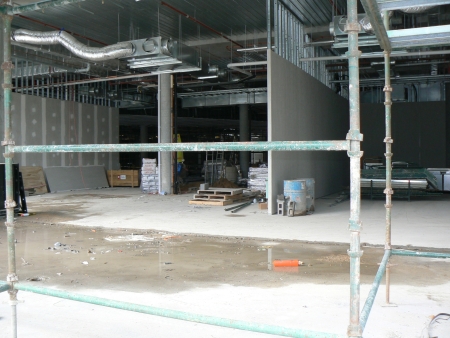
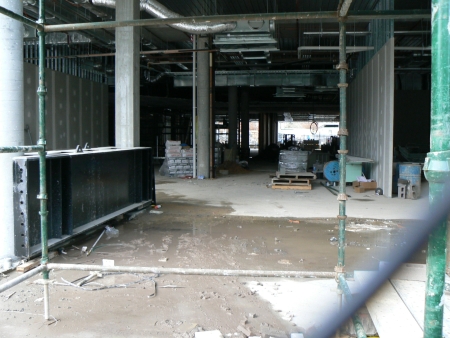
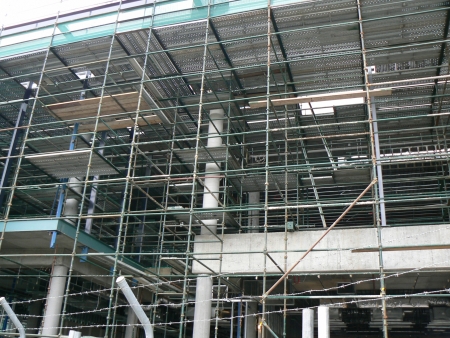
Up the top you can see an air conditioning plantroom.
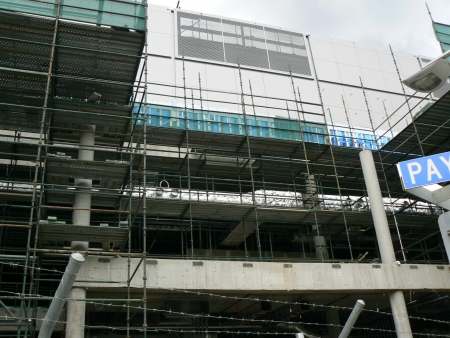
Looking back down Bunda Street with B and A on the left.
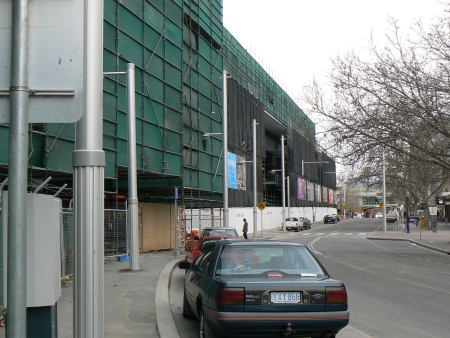
More of B, closer to Genge Street
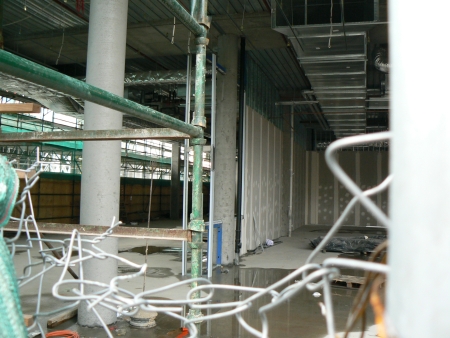
Across Genge Street is C, an office building with some retail bits.
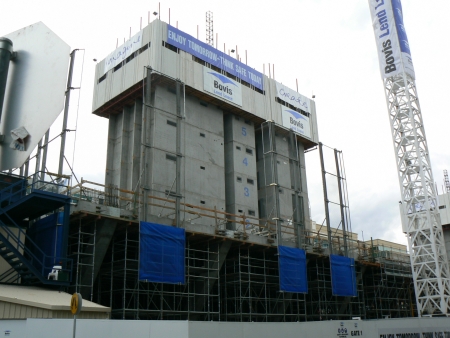
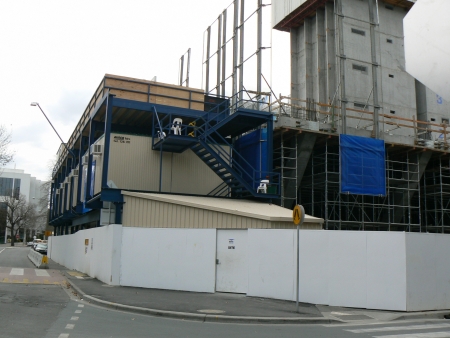
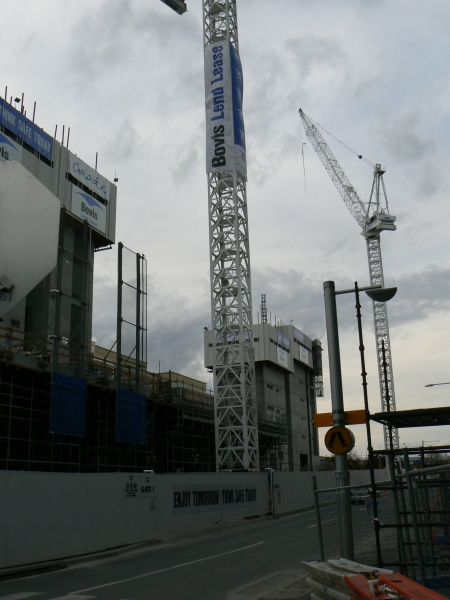
On the day I took these photos, some areas around E, The Griffin Centre, were blocked off.
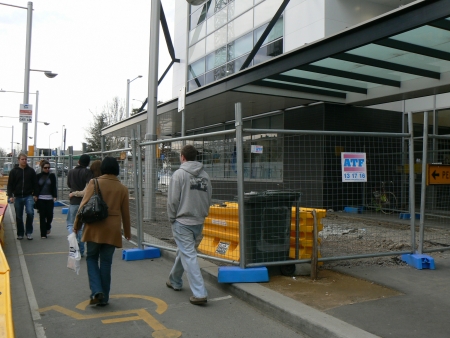
And looking down Genge Street we have E, B and C
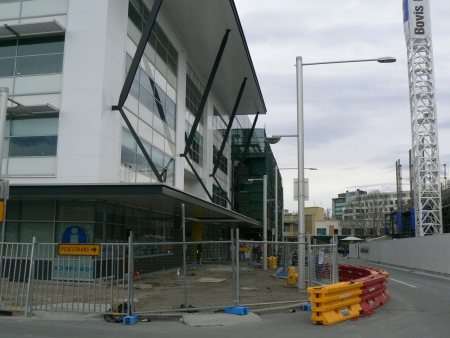
One thing that intruiged me was the unusual Y shaped pylons being used.
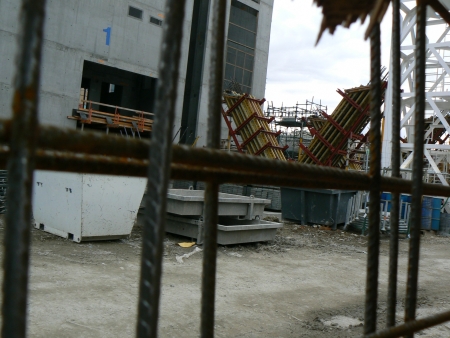
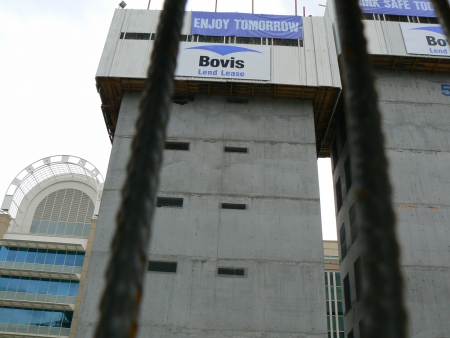
More of B and the carpark sitting on yet to be developed D
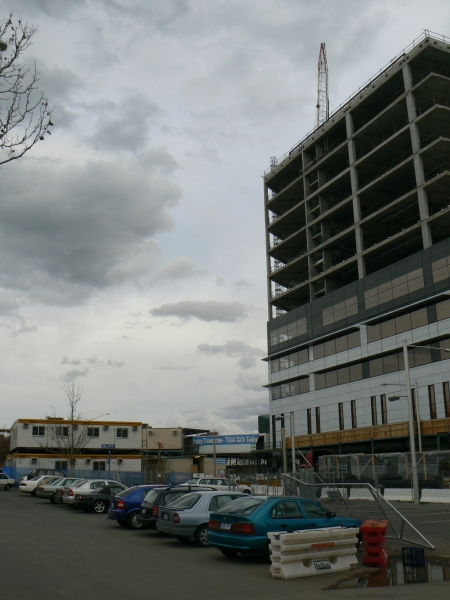
Here’s one of those Y shaped pylons. It is straight for the few underground levels, and then branches out at ground level.
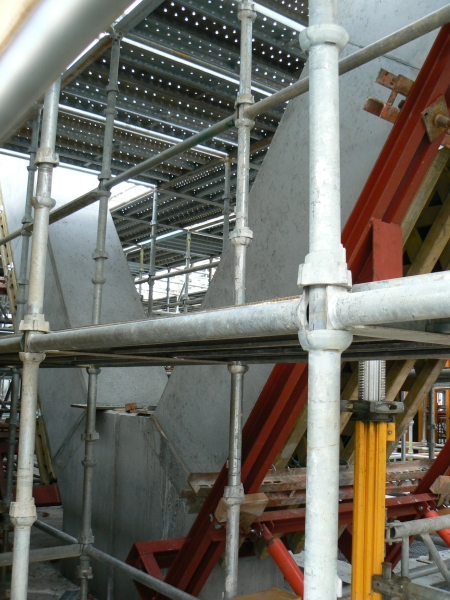
The peepholes along the alley behind C were most helpful.
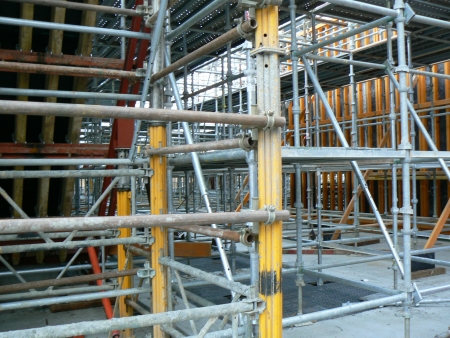
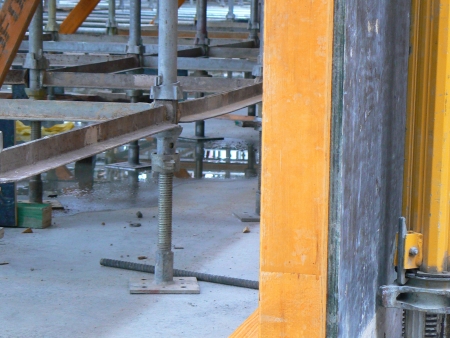
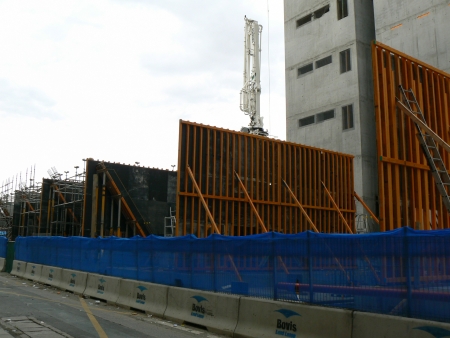
I think it’s a good thing we don’t see lift shafts like this when they’re in use.
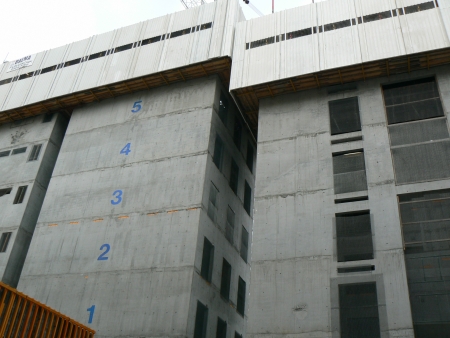
Another peephole looking at C (and another Y shaped column), in the background is E and B.
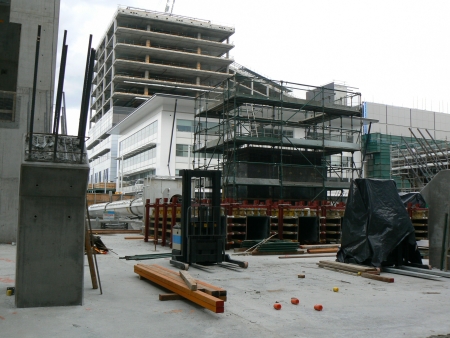
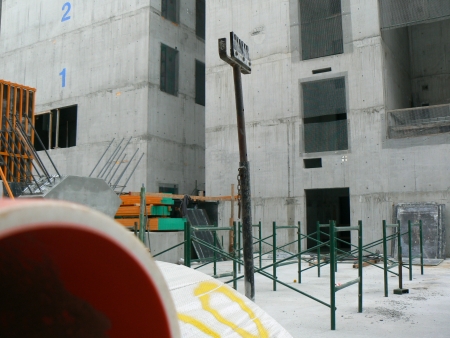
Quite clearly the underground levels will be used for carparking, probably for the office workers.
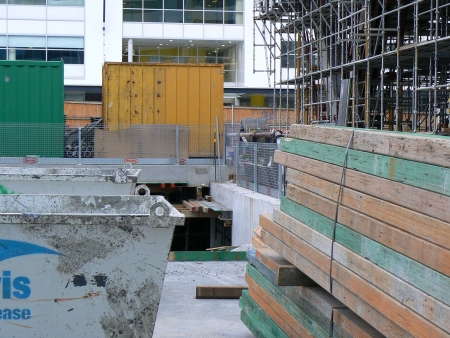
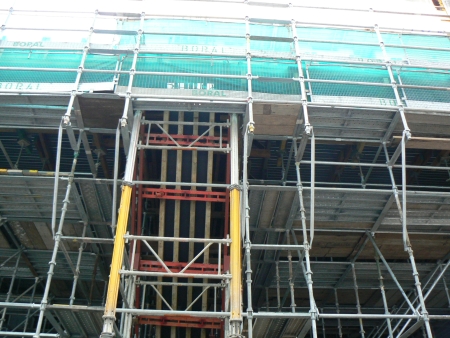
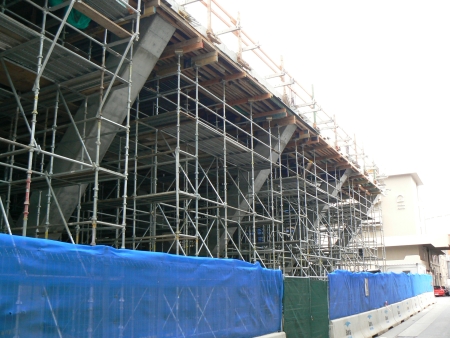
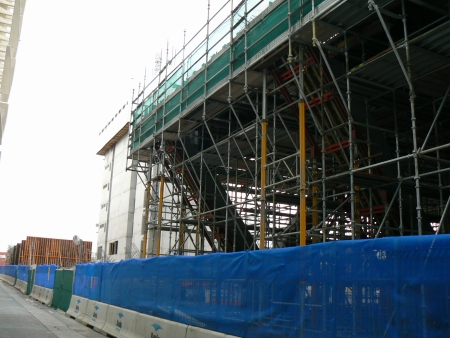
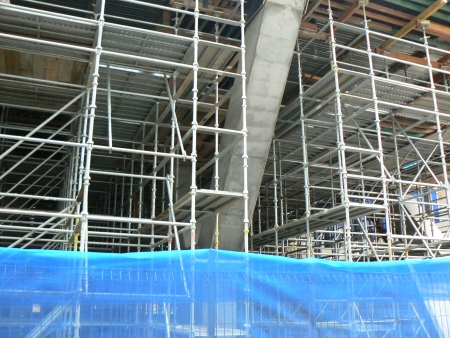
B from the corner of Bunda Street and Genge Street, or thereabouts.
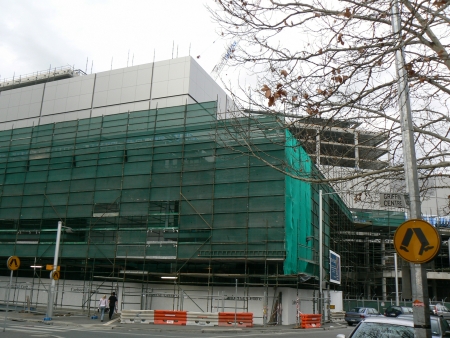
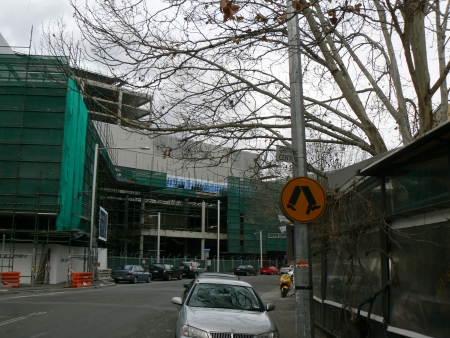
More of B. The bottom few floors will be retail space, with the upper floors being office space.
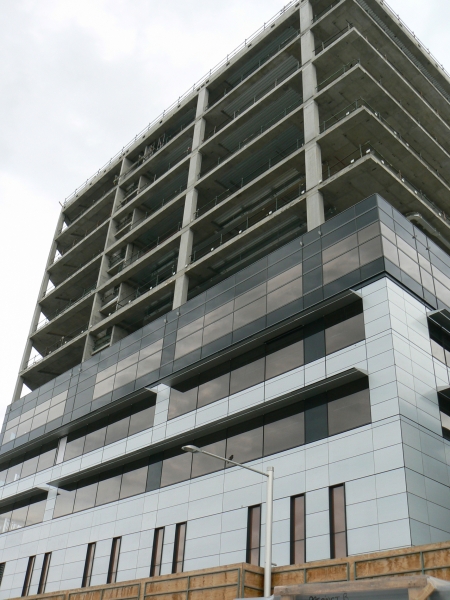
Looks like the office workers here will also have underground parking.
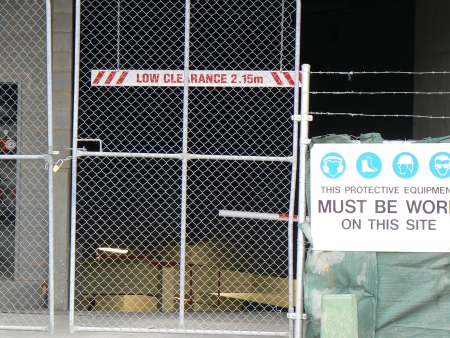
Looking towards A from C. That side A will have a loading dock entrance and a carpark entrance.
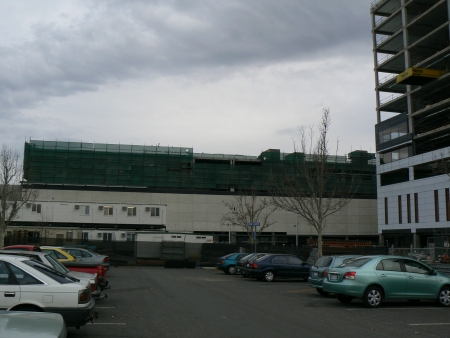
When I was taking these photos, bits of Ballumbir Street in front of F were closed, probably so that entrance and exit lanes could be marked. Also, Telstra were busily installing phone lines at the time.
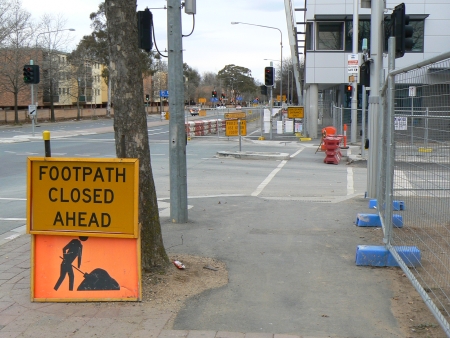
A, G and B from Ballumbir Street, further left than the photo is the Supabarn and Big W loading dock.
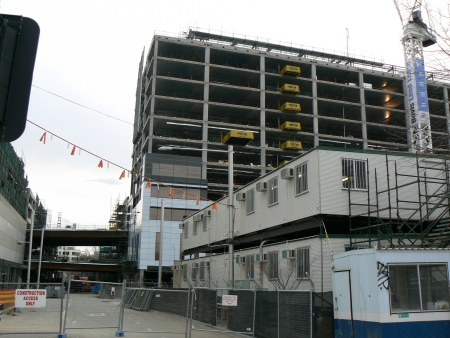
At the bottom of this photo of A, you can see the entrance to that loading dock.
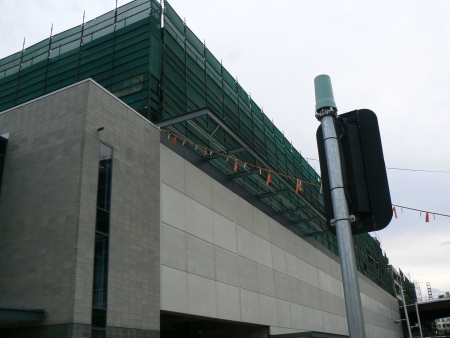 .
.
I still think the Youth Centre looks ugly.
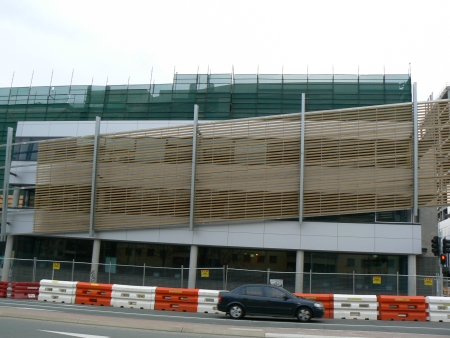
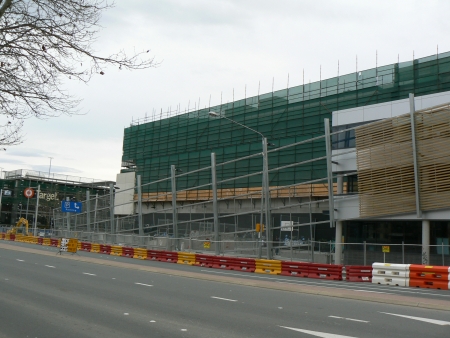
Looking down Petrie Street from Ballumbir Street. The blue fenced off area is where the new transformer/substation is going.
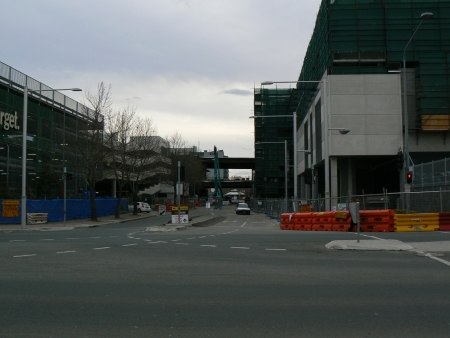
The carpark exit plus the Big W/Supabarn (and probably others) loading dock as seen from the corner of Petrie and Ballumbir Streets.
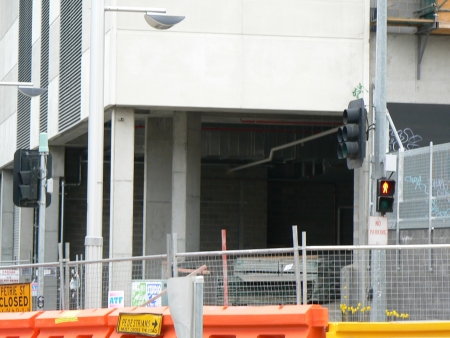
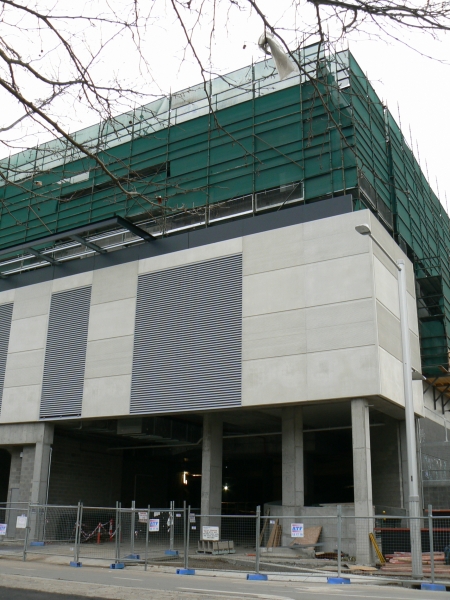
Looking into the loading dock area from Petrie Street.
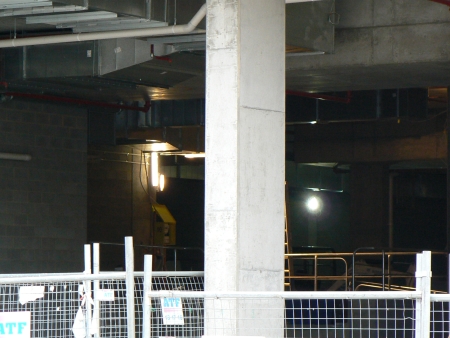
Parking has been a tad confusing with half the road closed. Just behind the green bush to the left of the photo you can see the interim entrance to the existing Supabarn loading dock.
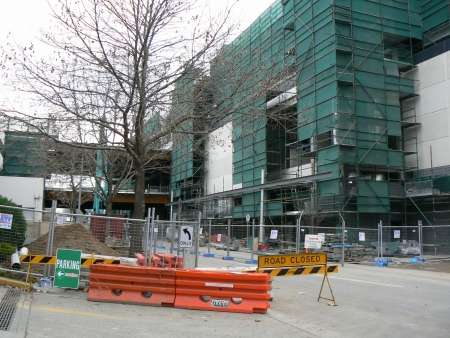
The site being ripped up for use as a transformer/substation on the corner of Petrie and Ballumbir Streets.
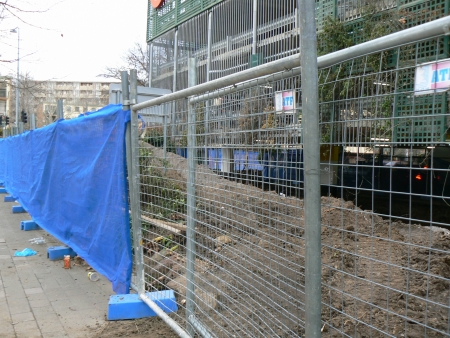
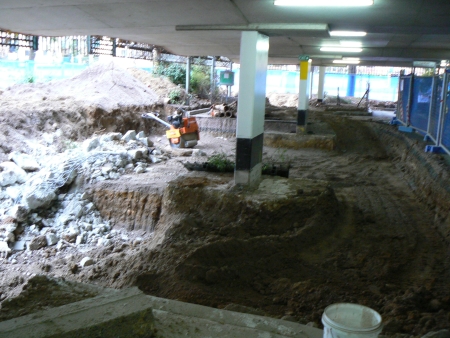
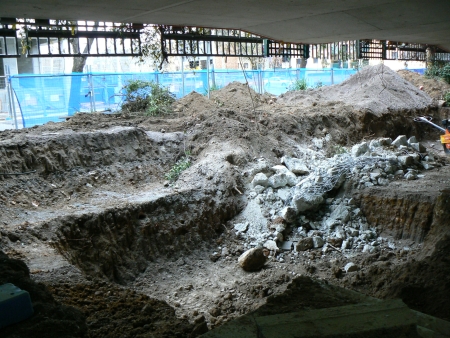
On the map at the top of the post you can vaguely see the carpark of a large football and leagues club under the words “Ballumbir Street”. On the night of taking these photos I went to the other side of the football oval with the camera and a tripod and took a series of photos of the construction site.
First up is a photo of the crane…but the camera moved during the photo.
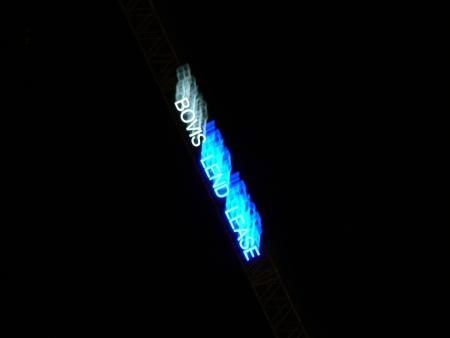
And an overview of everything.
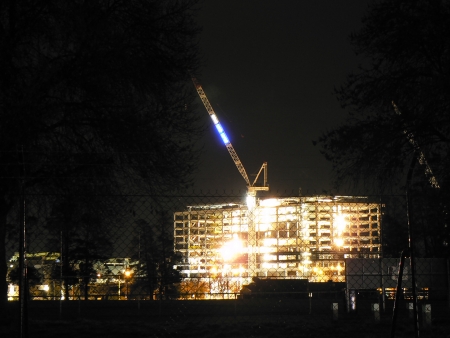
And that’s that. The belated August update.
Samuel
Entry Filed under: Canberra Stories
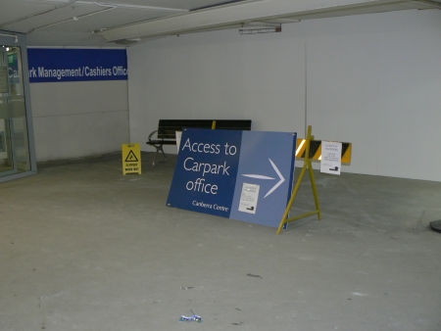
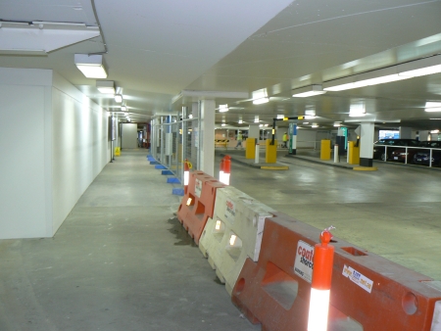
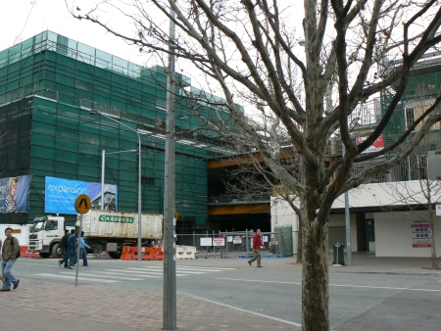
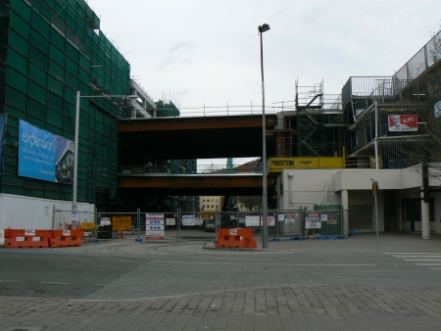
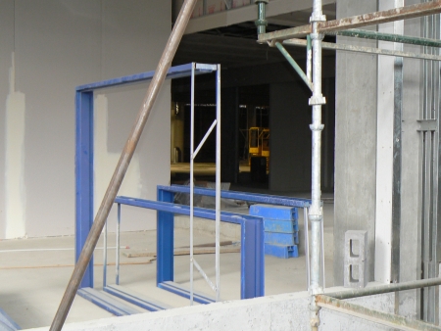
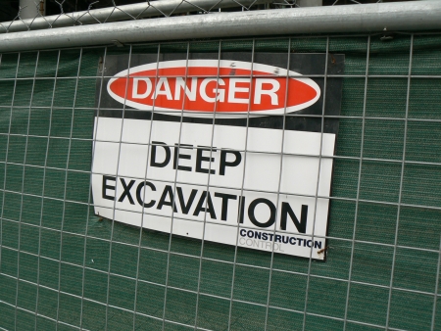
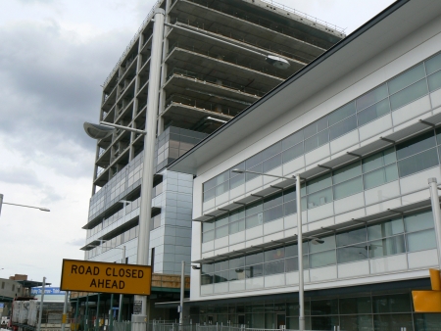
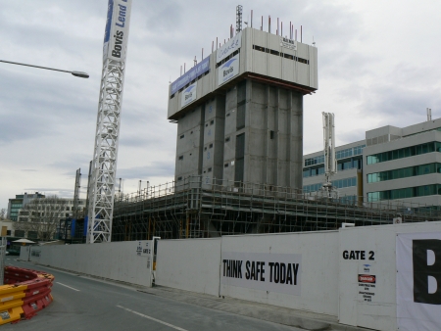
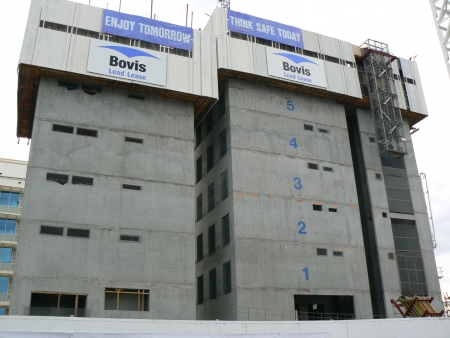
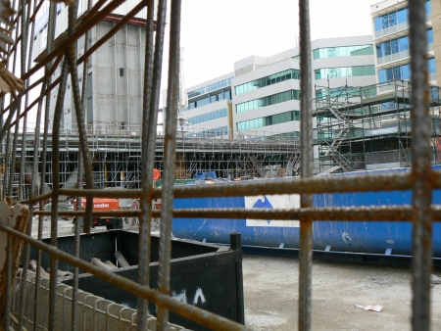
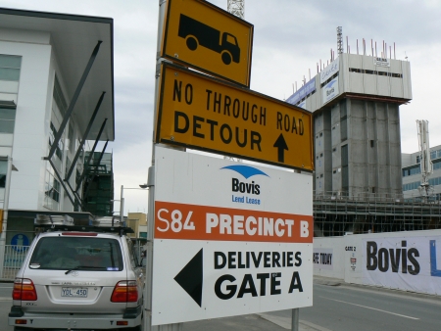
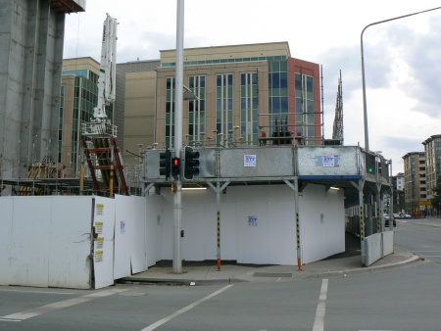
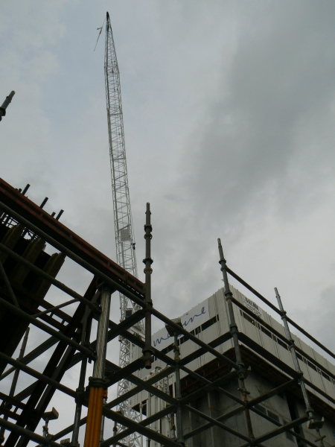
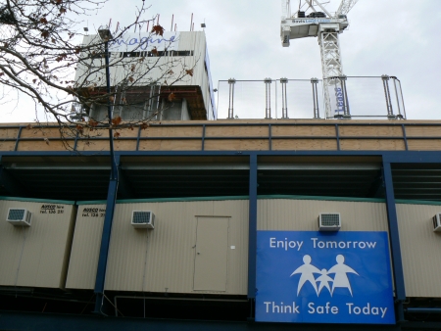
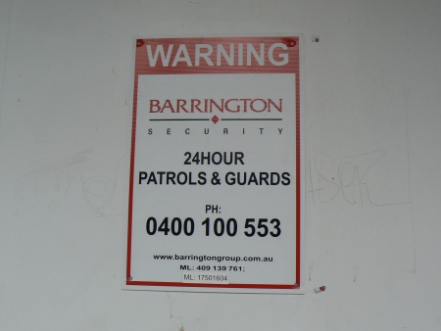
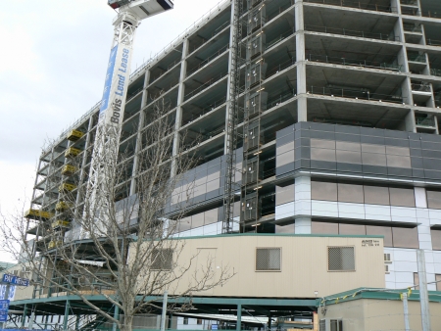
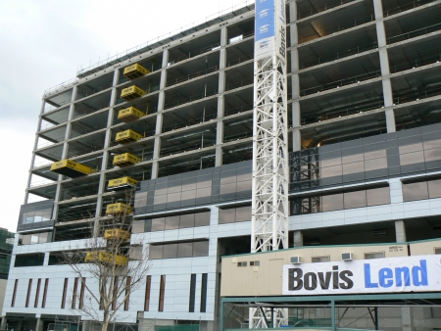
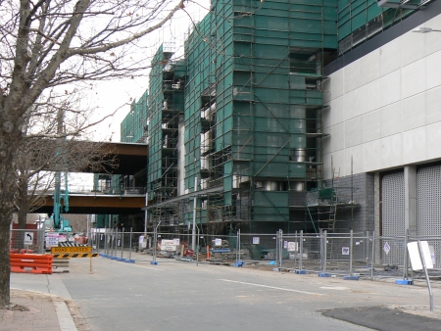
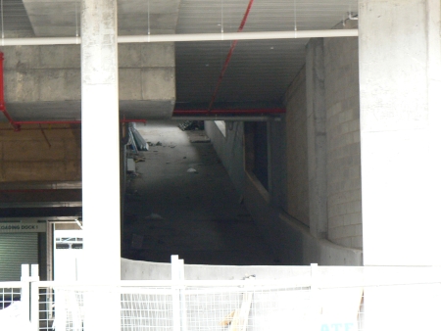
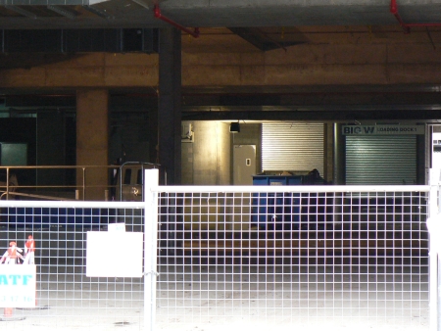
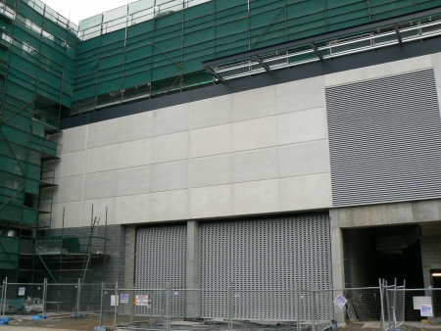
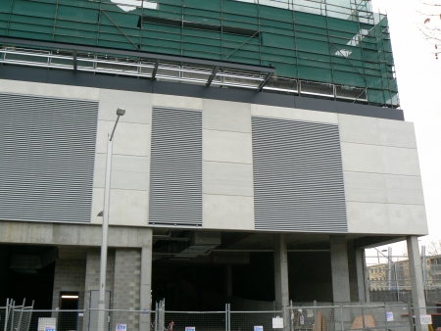
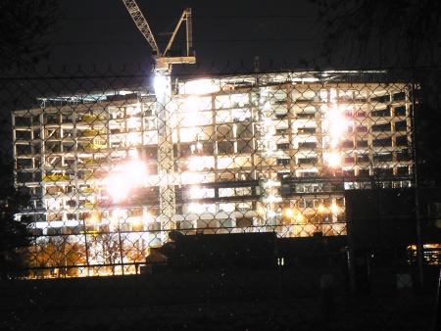
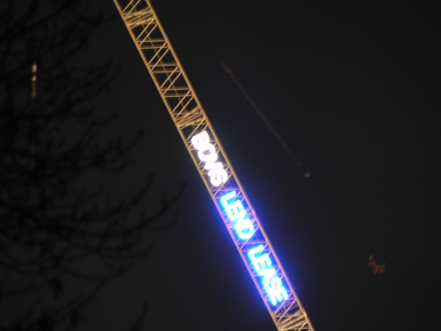

5 Comments
1. Loki | October 30th, 2006 at 7:54 am
Once again – a great series of insightful and artistic pictures!
I feel another Samuel Screen Saver Slide Show coming on!
I can only assume you did not have to indulge in any illegal trespassing to obtain these great images?
2. Samuel | October 30th, 2006 at 8:15 am
Thanks! You assume correctly Loki
3. the_total_cynic | October 30th, 2006 at 8:34 am
That damn section 84 !
Didn’t they finish it yet !
4. Samuel | October 30th, 2006 at 10:09 am
Is there anything you do like Cynic?
5. Loki | October 31st, 2006 at 6:49 am
If you take and the first and third words or each sign in the photographs in sequence, does a sentence witha meaningful message form?